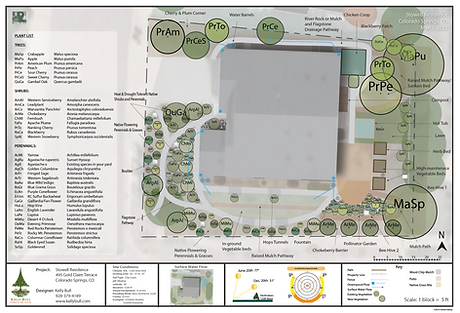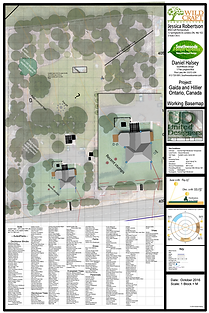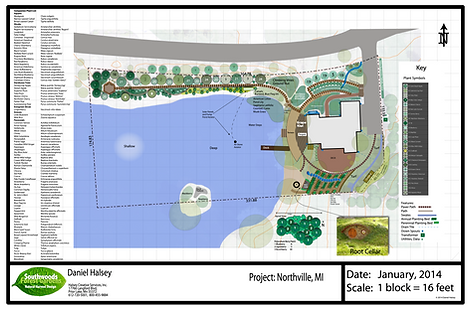

Comas Residence - Tuscaloosa
The Comas property is a 30-acre rugged riverside woodland. The land is a restored coal mining transfer facility of mostly tailings, gravel, and bedrock outcrops. The forest was planted 50 years ago during shutdown and reclamation and is now needing serious management for the mature but shallow-rooted trees in poor soil.
The owners are seeking a sustainable use of the land and conversion from the concrete coal storage lots to meadow and agriculture. Stabilizing the eroded streambed and planting around the sediment retention reservoir is a primary ecological concern. In 2021 the streambed below the reservoir pond was restored with large stones to increase waterfall action and oxygenation prior to entering the Black Warrior River. An additional overflow culvert and a shoreline spillway were added to the adjacent dam to account for increased rainfall events since its installation. In 2022 a 1.5-acre concrete slab used for coal storage was covered with rock, gravel, soil and reclaimed to a grass and clover meadow. The final design includes grazing for small livestock, gardens, barns, sheds, added check dam waterfalls along the stream, campsites, a beach, and numerous picnic areas.
Urban Design - Madrid, Spain
The owners requested to redesign their urban garden to transform it into a biodiversity orchard that would generate its own food and optimize natural resources. To do this, one of the first steps was to carry out a study of shadows that would allow knowing their movement on the plot since their influence defines the microclimates and determines the location of the elements of the system.
At the same time, given the low annual rainfall in the area, an area of dry Mediterranean garden was included in the design, and various strategies aimed to reduce and optimize the water needs of the irrigated area.
In this way, through ecological design, an increase in the natural capital of the plot has been achieved and the garden has been transformed into an orchard fed with rainwater, where the natural cycle of decomposition of organic matter is worked on to create and maintain a fertile and living soil.
Stowell Residence - USA
Located in the high desert of Colorado Springs, this residential 7,500 sq ft property has sweeping views of the Rocky Mountains as an asset and strong winds, parched clay soil, and intense summer sun as a limitation. With an average yearly rainfall of 16” and city-wide water restrictions, a water-wise landscape design is essential.
This residential landscape is designed to enhance the mountain views without blocking them and to provide food, beauty, wildlife support, and opportunities for entertaining and relaxing. Except for a few fruit trees, all native and drought-tolerant plants were chosen to enhance the ecological impact of the property as well as ensure a high rate of plant success.
Gaida and Hiller - Canada
After learning about Permaculture and sustainable lifestyles, forward-thinking families have no qualms about taking the plunge and redesigning their personal landscape for increased food production and managing their natural resources. When doing the site assessment, United designers delivers the information needed to make these long-term decisions.
Property owners are impressed with the possibilities of the land they so long only enjoyed as mere turf. With a little more effort than the mowing and management that it took to maintain the conventional urban and suburban yard, the beauty and harvests of ecologically designed landscaping for sustainable abundance become a reality. Overgrown or sparse woodlands are augmented with fruiting trees and shrubs. Fences are instant trellises of cucumber, beans, squash, grapes and stands of raspberries. Small children’s gardens become a place of fascination, education, and appreciation for the taste of food their great grandparents may have once enjoyed.
Resources that flowed off the property are now cycled into the soil as rainwater collects off the roofs or waste is turned back into the land it came from. The family becomes part of the landscape enjoying all the benefits of their peaceful outside by bringing the fruits of their labour inside; mind, body, and home.
Slow Cycle Farm - USA
The new homestead vision with access to the features being the primary concern. Greenhouse (with thermal heat collection) is on a boardwalk from the house and connected to the two-car garage and workshop. All buildings are accessible from the road and interconnected. The South facing greenhouse is behind the garage as a windbreak. Steep erodable shorelines drop to a clear water lake. These must be maintained at a distance with deep-rooted trees and shrubs. The clear lake is a great resource for fish and access to other lakes in the area. Very few properties we have worked on have been on a lakeshore.
Although expensive at time, lakes offer great resources during tough time. A source of drinkable water once filtered, irrigation, and year-round access. The woodlands are a source of herbs, mushrooms, and timber. The meadows managed with rotational grazing for multiple sources of protein. Multiple housing units are planned for visitors, interns, and residents. The deer browsing pressure causing damage to crops, fruits, and gardens require extensive fencing on the perimeter of production areas. Deer exclusion zones in the woodlands will protect vulnerable herbs and assist in rebuilding the understory. At the same time, these fences will help manage grazing goats used to remove invasive plants such as buckthorn and prickly ash. Along the fence lines are elderberry, Aronia, and other native fruits. Close to the perimeter, these plants deter deer from jumping over the fence and add further harvests, privacy, habitat, and windbreaks. With elevation, lakeshore, woodlands, and pasture, this parcel is filled with ready-made natural resources for a truly self-reliant homestead.
Tidwell Urban Orchard - USA
Karri Tidwell is a Certified Holistic Health Coach from the school of Institute for Integrative Nutrition. She wanted her residence to have the exterior landscape to support her personal wellbeing, health priorities, and family resources. Along with the family and a new baby, the seasonal progression of the yard needed to grow with the children and their needs. A food forest and perennial gardens added that adaptive change and brought natural beauty to the space. Access is mapped first then spaces.
Fruit trees are surrounded by perennial pollinator habitat.
Paths make for easy access and harvest.
Planting beds are delineated for diverse polycultures and insect habitat.
An annual garden is located in the sunniest corner of the lot.
Trellises are used to take advantage of vertical space leaving more ground space available.
Medicinals and nutritional plants are interplanted within the landscape.
Compost bins and worms assist in nutrient cycling back to the soil.
Guide Rock - USA
A small homestead fits in the Nebraska plains. 15 miles to the nearest diner. An hour to any major city. Any trip to town for supplies, groceries, or repair parts is a major event taking hours of the day. The isolation of the property is only equalled by the solitude and silence away from freeways and industry. A small stream runs through the property filling a pond dug by farmers long ago before it continues down the watershed. Both are lined with large cottonwoods and Box Elder shading the land in creating cool breezes. Uphill from the home site is a large pine windbreak, many rows deep. Narrow and forgotten meadows lay between the contour planted tree lines. The soil is rich and loamy.
We terrace the hillside for annual crops near the house. Fence off the residence, add a small orchard and kitchen garden. We collect the roof water to swales heading under the road to a field of row crops. We thin the windbreak trees before they out-compete and collapse on themselves after years of neglect. This is an immediate source of timber, organic material and new ground covers. The meadows are now pasturing livestock in rotational grazing. The pond is a shoreline of fruit trees and shrubs, a perennial wet prairie oasis. A small windmill pumps water to the upper field tanks and fills the cascading swales. Water, sun, soil, solitude, and the agrarian adaptability makes for independent living and an economically resilient lifestyle.
Northville - USA
On all residential lots, optimizing space is crucial. Especially when the majority of your property is water and narrow shoreline. Add to this the residence driveway and outdoor spaces, sometimes there is not a lot left for gardening or growing our own food. What is left are small microclimates that can be used to intensely grow either small patches of perennial and annual plants or the ability to go vertical with trellises or trees.
Adding to this a preference for a spiritual connection with the land, sacred geometry, and biodynamics, we now have a serious list of design drivers to consider. Keeping in mind that access to these spaces is a priority, that is the first task and gives us the ability to use sacred geometry as a guide. Using the Fibonacci spiral, centric circles pivoting on the centre of the home are lined up to the natural contours of the land. Where these intersect is the placement of paths, terraces, retaining walls, and growing beds. This also extended to the patio and deck overhanging the shoreline.
Curvilinear shapes honour the spiralling but balanced energy from the home. A tree and food lined path along the south-facing shoreline leads to a shelter for reading, conversation, and meditation. The cycle of energy and resources flows through the residence and its residents.
Valladolid Homestead - Spain
Ecological design, regenerative landscaping, and permaculture in Valladolid.
The clients were looking for a design that would bring together ecological restoration, landscaping, and production. To this end, various zones were created in which, in a transversal way, different strategies have been integrated to increase soil fertility, and biodiversity (flora and fauna) and to integrate and optimize the management of water resources. To contribute to the defragmentation of the landscape, an ecosystem restoration zone has been created and live hedges have been included in the perimeter.
An agroforestry area has also been included that follows the standards of regenerative agriculture.
In the area surrounding the buildings, intended for recreation and enjoyment of the property, special attention has been paid to the creation of a beautiful sustainable Mediterranean garden with a couple of naturalized ponds.
Foglight Farms, Hillsboro WA - USA
Located atop the rolling hills of Hillsboro, Oregon, Foglight Farms occupies 40 acres of sunny pasture and evergreen forest. Long grassy fields, steep hillsides and forested creek beds all contribute to the unique attributes that make up this diverse piece of land. Ornamental gardens and orchards next to the main housing units are well-established by former tenants. A once forested hillside was recently clearcut, creating a large disturbance and a unique opportunity to support effective ecological succession.
This site is designed to function as a regenerative farm, homestead, and retreat centre. Food and value-added products are available to sell to the community and sustain the permanent residents. Retreat opportunities will be open to individuals and companies seeking a beautiful place to vacation and learn sustainable lifeways and farming practices. Food forests, rotational grazing livestock and rainwater catchment systems are a few of the many integrative strategies designed for this property. Regenerative practices are a staple of every aspect of this farm, creating abundant resources for both human and wildlife inhabitants.
RESIDENTIAL DESIGNS
United Designers also works with engineering and grading plans, infrastructure, ecological concerns, and utilities. Each new lot and home is a proof of concept for new strategies and improved ways of managing air, water and energy.
Choosing the right community of plants can provide important ecological functions to the property. The relative placement and aspect of buildings, roads, and structures are long-term decisions needing deep consideration with benefits in the decades to come.
In large and small developments, property lines are devised by the landscape, roads integrated into the slopes and contours, and ridges and ravines guide shelters and protection from extreme weather. A new residence can be a benefit to the ecology and house the stewards of the land. People are the solution. Good design is the guide to a prolific lifestyle.










